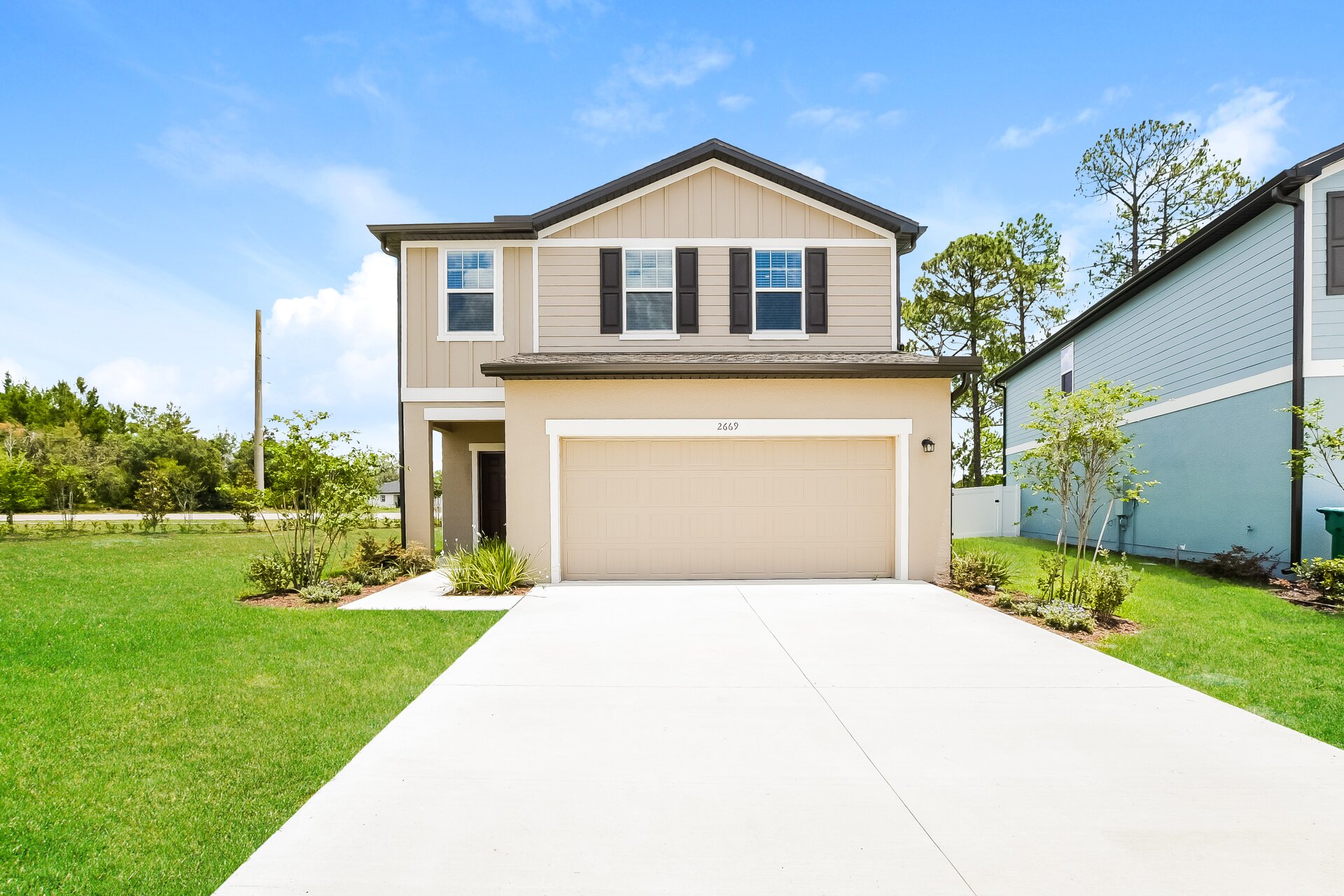Back to Home Design

4
Beds
3
Baths
2260
Sq. Ft.
2
Cars
2
Stories
Palmetto Floorplan
Palmetto Floorplan
Welcome to Island Walk, where style and space meet in this beautifully designed Palmetto floorplan. With 4 bedrooms and 3 bathrooms, this home offers a layout that feels fresh, open, and filled with thoughtful details from the moment you arrive.
Step inside to find tiled flooring that runs throughout the main level, creating a clean and cohesive look. Just off the entry, a bedroom sits at the front of the home, offering flexibility and easy access to a full bathroom that also connects to the rest of the first floor. Continue through to a spacious open concept living area where the kitchen, dining, and living room all come together in a bright, inviting space.
The kitchen features a modern design with sleek finishes, an island at the center, stainless steel appliances, and plenty of room to cook and gather. The dining area sits just beside it, and sliding glass doors lead out to a small patio and a generously sized backyard.
Upstairs, a loft provides extra living space that adds function and versatility to the home. The primary bedroom is located just off the loft and features its own en-suite bathroom and a walk-in closet. Two additional bedrooms are also upstairs, with a full bathroom nearby that ties everything together.
With soft carpet in the upstairs bedrooms, a smart layout, and modern finishes throughout, the Palmetto floorplan at Island Walk offers comfort, space, and clean design in every corner.
Step inside to find tiled flooring that runs throughout the main level, creating a clean and cohesive look. Just off the entry, a bedroom sits at the front of the home, offering flexibility and easy access to a full bathroom that also connects to the rest of the first floor. Continue through to a spacious open concept living area where the kitchen, dining, and living room all come together in a bright, inviting space.
The kitchen features a modern design with sleek finishes, an island at the center, stainless steel appliances, and plenty of room to cook and gather. The dining area sits just beside it, and sliding glass doors lead out to a small patio and a generously sized backyard.
Upstairs, a loft provides extra living space that adds function and versatility to the home. The primary bedroom is located just off the loft and features its own en-suite bathroom and a walk-in closet. Two additional bedrooms are also upstairs, with a full bathroom nearby that ties everything together.
With soft carpet in the upstairs bedrooms, a smart layout, and modern finishes throughout, the Palmetto floorplan at Island Walk offers comfort, space, and clean design in every corner.
Floorplan
Palmetto

3D Tour





