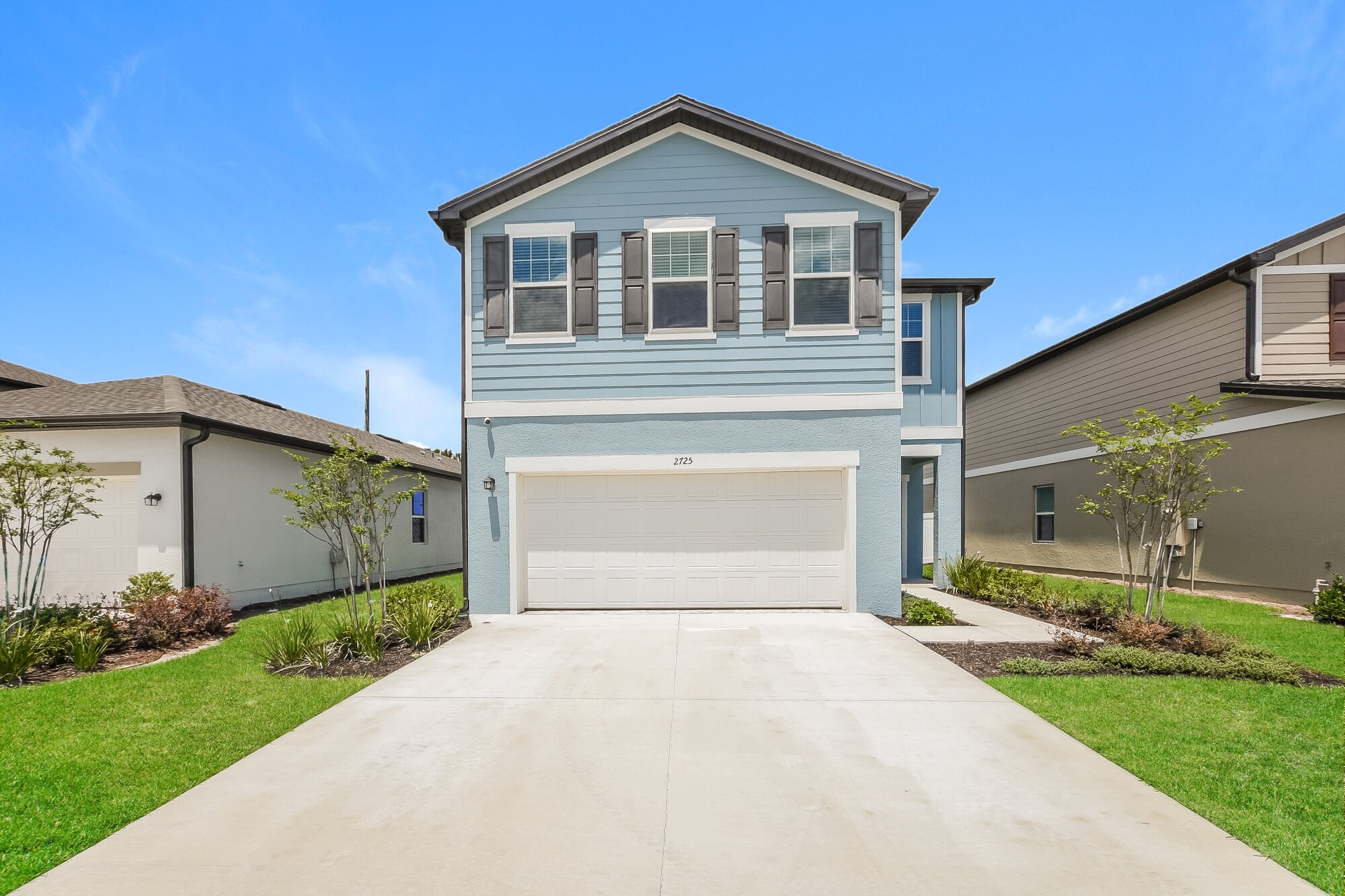Back to Home Design

4
Beds
2.5
Baths
2121
Sq. Ft.
2
Cars
2
Stories
Magnolia Floorplan
Magnolia Floorplan
Welcome to Island Walk, where comfort and thoughtful design come together in this spacious 4-bedroom, 2.5-bathroom Magnolia floorplan. With over 2,100 square feet of living space, this home offers a clean, modern layout that feels bright, open, and easy to enjoy.
Step inside to tiled flooring that leads into a wide open concept living area. The living room connects seamlessly to the kitchen, creating a central gathering space with plenty of room to relax or entertain. Just off the kitchen, a dining area adds flexibility and flow to the main level. A half bathroom sits conveniently near the living space and sliding glass doors lead out to a back patio and a spacious backyard. A two-car garage adds function and everyday convenience.
Upstairs, a loft area offers bonus space that can be used in a variety of ways. All four bedrooms are carpeted and filled with natural light. The main bedroom includes its own private en-suite bathroom and a layout that offers comfort and quiet. A second full bathroom connects to the hallway and serves the additional bedrooms.
With soft finishes, an easy layout, and plenty of room to grow, this home in Island Walk brings together style, space, and simplicity in all the right ways.
Step inside to tiled flooring that leads into a wide open concept living area. The living room connects seamlessly to the kitchen, creating a central gathering space with plenty of room to relax or entertain. Just off the kitchen, a dining area adds flexibility and flow to the main level. A half bathroom sits conveniently near the living space and sliding glass doors lead out to a back patio and a spacious backyard. A two-car garage adds function and everyday convenience.
Upstairs, a loft area offers bonus space that can be used in a variety of ways. All four bedrooms are carpeted and filled with natural light. The main bedroom includes its own private en-suite bathroom and a layout that offers comfort and quiet. A second full bathroom connects to the hallway and serves the additional bedrooms.
With soft finishes, an easy layout, and plenty of room to grow, this home in Island Walk brings together style, space, and simplicity in all the right ways.
Floorplan
Magnolia

3D Tour





