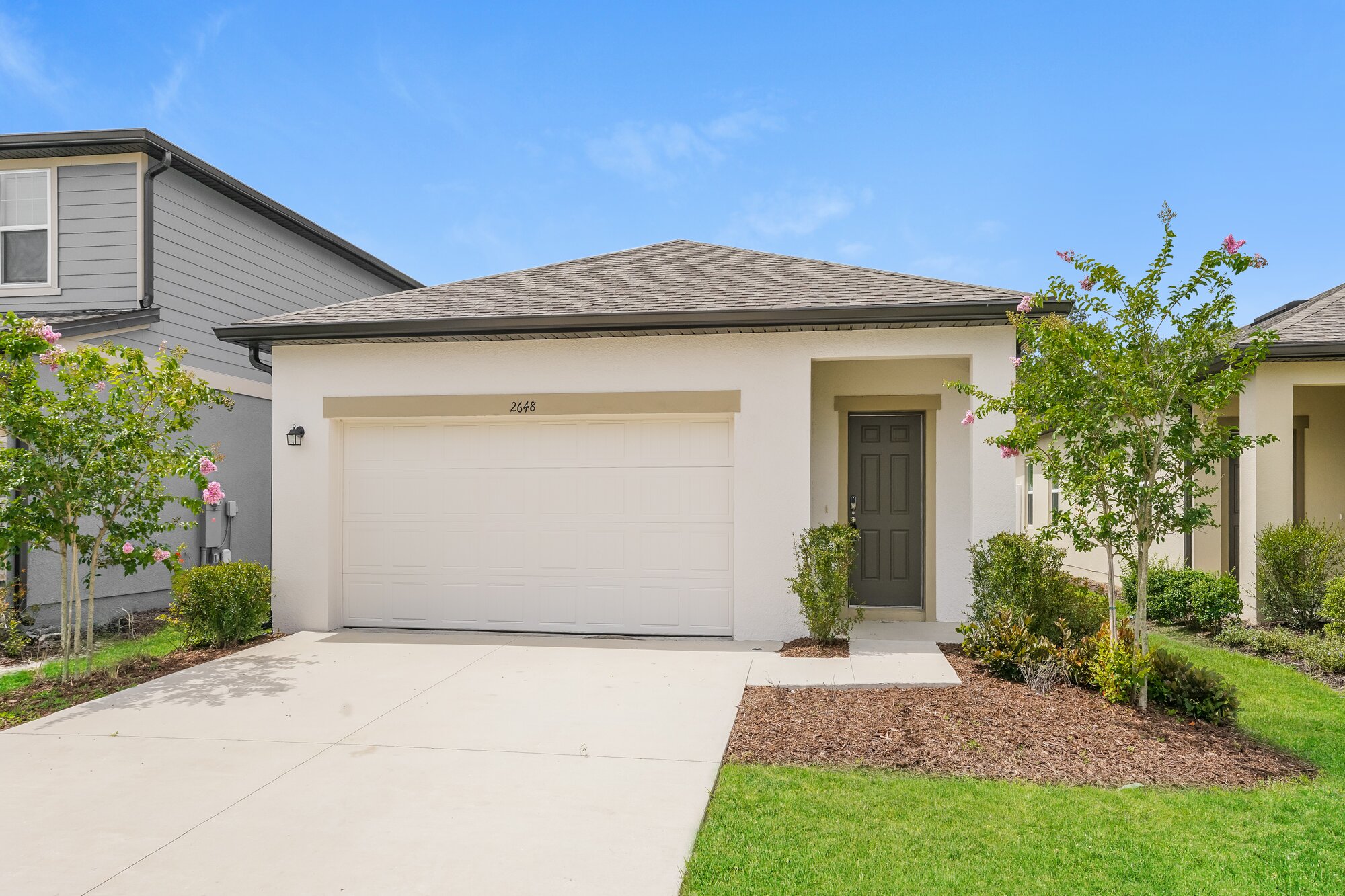Back to Home Design

3
Beds
2
Baths
1401
Sq. Ft.
2
Cars
1
Story
Hibisca Floorplan
Hibisca Floorplan
Welcome to your new home in the heart of Orlando's desirable Island Walk community. This charming 3-bedroom, 2-bathroom residence offers 1,401 square feet of thoughtfully designed living space, delivering modern convenience in a fresh, low-maintenance layout.
From the moment you step inside, you’ll appreciate the cohesive tile flooring that flows throughout the entire home. This choice is both elegant and practical for Florida living. The open floor plan creates a natural connection between the kitchen and main living area, offering a bright and versatile space for relaxing or entertaining.
The kitchen is both stylish and functional, featuring stainless steel appliances, a center island that serves as additional prep space and casual seating, and ample cabinetry for easy storage. Ceiling fans throughout help maintain a cool, comfortable environment year-round.
Each of the three bedrooms offers generous proportions and flexibility to suit your needs, whether you’re looking for space to unwind, work, or host guests. The two full bathrooms are crisp and neutral in design, allowing your personal touches to shine.
Out back, a small private yard provides the perfect spot to enjoy the Florida sunshine or set up a grill. An attached garage adds even more convenience for parking or storage.
Tucked into a peaceful community yet close to shopping, dining, parks, and major roadways, this home offers a prime location paired with everyday comfort.
From the moment you step inside, you’ll appreciate the cohesive tile flooring that flows throughout the entire home. This choice is both elegant and practical for Florida living. The open floor plan creates a natural connection between the kitchen and main living area, offering a bright and versatile space for relaxing or entertaining.
The kitchen is both stylish and functional, featuring stainless steel appliances, a center island that serves as additional prep space and casual seating, and ample cabinetry for easy storage. Ceiling fans throughout help maintain a cool, comfortable environment year-round.
Each of the three bedrooms offers generous proportions and flexibility to suit your needs, whether you’re looking for space to unwind, work, or host guests. The two full bathrooms are crisp and neutral in design, allowing your personal touches to shine.
Out back, a small private yard provides the perfect spot to enjoy the Florida sunshine or set up a grill. An attached garage adds even more convenience for parking or storage.
Tucked into a peaceful community yet close to shopping, dining, parks, and major roadways, this home offers a prime location paired with everyday comfort.
Floorplan
Hibisca

3D Tour





